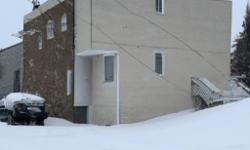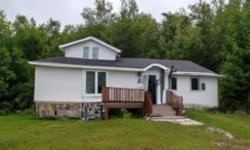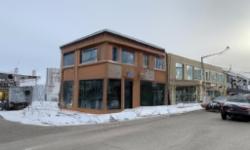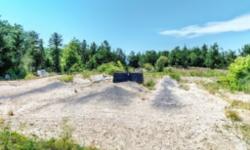CHARMING SINGLE FAMILY HOUSE IN MONT-LAURIER, QUEBEC - FOR SALE!
Asking Price: $179,500
About 555 Rue Laviolette:
For Sale: Charming Single Family House in Mont-Laurier, Quebec, Canada
Located in the picturesque city of Mont-Laurier in the province of Quebec, Canada, this delightful single-family house is now available for sale. With a prime location in the desirable Mont-Laurier neighbourhood, this property offers a comfortable and convenient living experience.
This house boasts a storey design, providing a spacious interior of 1440 square feet. Built in 1950, the property retains its classic charm while offering modern updates for comfortable living. With a land size of 4000 square feet, there is ample space for outdoor activities and landscaping.
The interior of the house features a full basement, partially finished, providing additional living and storage space. The basement can be utilized as a recreational area, home office, or even converted into an additional bedroom. The house also includes one full bathroom and one partial bathroom, providing convenience for residents and guests.
The house offers a range of interior features that enhance its functionality and aesthetic appeal. The melamine cupboards in the kitchen provide ample storage space, while the PVC and sliding windows allow for abundant natural light to brighten the rooms. The crank windows offer easy ventilation and airflow throughout the house. The foundation of the house is made of durable block, ensuring stability and longevity.
With a total square footage of 1440, this detached house offers generous living spaces for families or individuals. The open floor plan creates a seamless flow between the rooms, making it ideal for entertaining guests or simply enjoying quality time with loved ones.
The house is heated using an electric heating system, ensuring comfort during the colder months. The utility services include municipal sewage and water, providing reliable and convenient access.
The exterior of the house features a stylish asphalt shingle roof, adding a touch of sophistication to the overall design. The stucco finish enhances the curb appeal and durability of the property. The exterior building size is 720 square feet, providing the perfect balance between indoor and outdoor living.
The neighbourhood of Mont-Laurier offers a range of amenities and conveniences within close proximity. Hospitals and schools are nearby, making it an excellent location for families with children. The neighbourhood also boasts a friendly and welcoming atmosphere, ensuring a sense of community for residents.
Parking is not an issue with this property, as it offers a total of four parking spaces. The paved driveway allows for easy access and convenience for residents and guests.
The lot features a frontage of 33 feet, providing a welcoming entrance to the property. Additionally, the house offers a beautiful city view, showcasing the scenic surroundings of Mont-Laurier.
This property is zoned for residential use, making it an ideal choice for those seeking a comfortable and peaceful living environment. Whether you are a first-time buyer, a growing family, or looking for a retirement home, this house offers the perfect blend of charm, functionality, and location.
Overall, this single-family house in Mont-Laurier, Quebec, is an excellent opportunity for those looking to invest in a quality property. With its desirable features, prime location, and a range of amenities nearby, this house offers a wonderful place to call home. Don't miss out on this fantastic opportunity to own a piece of real estate in the beautiful city of Mont-Laurier, Quebec, Canada.
For more information or to schedule a viewing, please contact our Canadian real estate agent.
This property also matches your preferences:
Features of Property
Single Family
House
1
1440 sqft
Mont-Laurier
4000 sqft
1950
Other
This property might also be to your liking:
Features of Building
1
1
Full (Partially finished)
Flat site, Paved driveway, Melamine cupboard, PVC window, Sliding windows, Crank windows
Block
Detached
1440 sqft
(Electric)
Municipal sewage system
Municipal water
Unknown (Asphalt shingle)
Stucco
720 sqft
Hospital, Schools
Other
4
Plot Details
33 ft
City view
Residential
Other
Breakdown of rooms
3.3528 m x 3.048 m
3.048 m x 5.7912 m
3.048 m x 3.6576 m
3.048 m x 2.1336 m
5.7912 m x 3.6576 m
1.8288 m x 4.2672 m
3.9624 m x 2.7432 m
3.048 m x 1.524 m
3.048 m x 2.4384 m
Property Agent
Serge Lauzon
VIA CAPITALE PARTENAIRES - Mont-Laurier
1242 boul. Albiny Paquette , Mont-Laurier, Quebec J9L1M7







